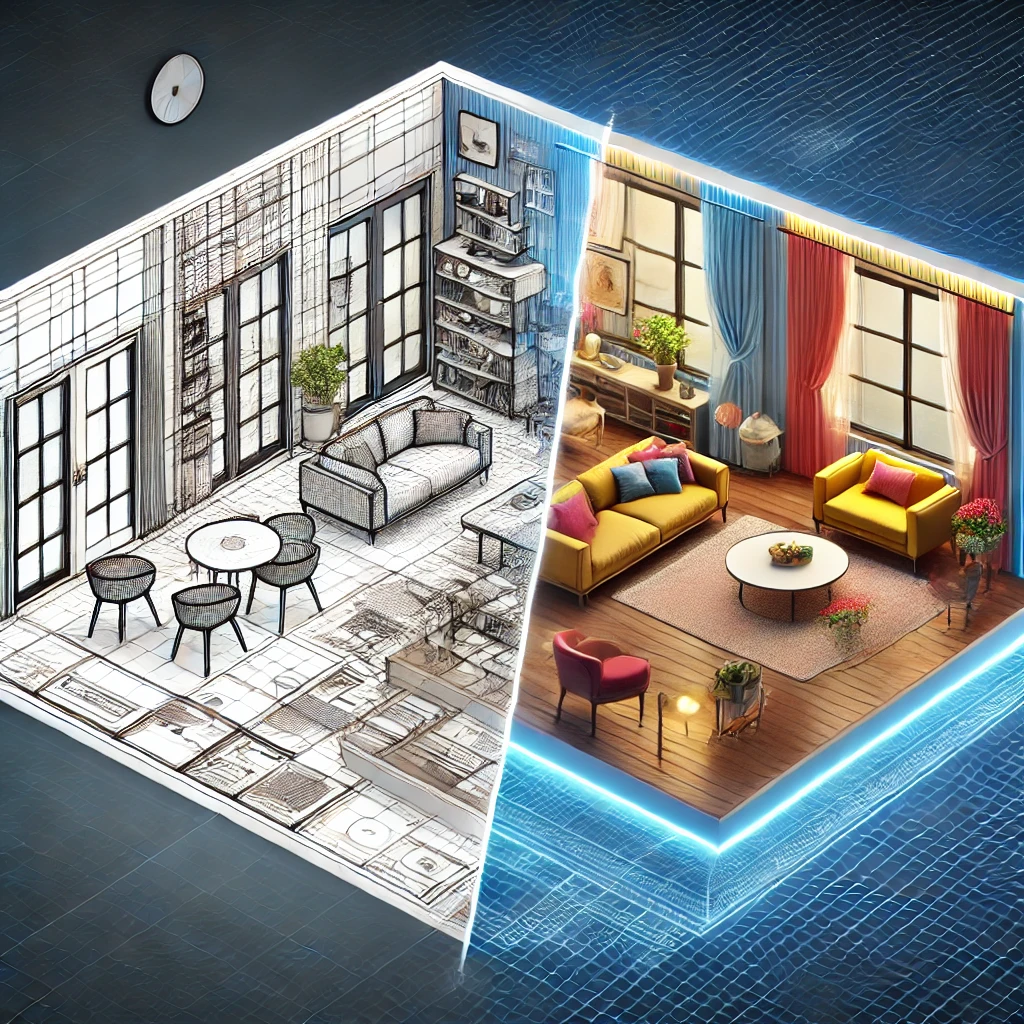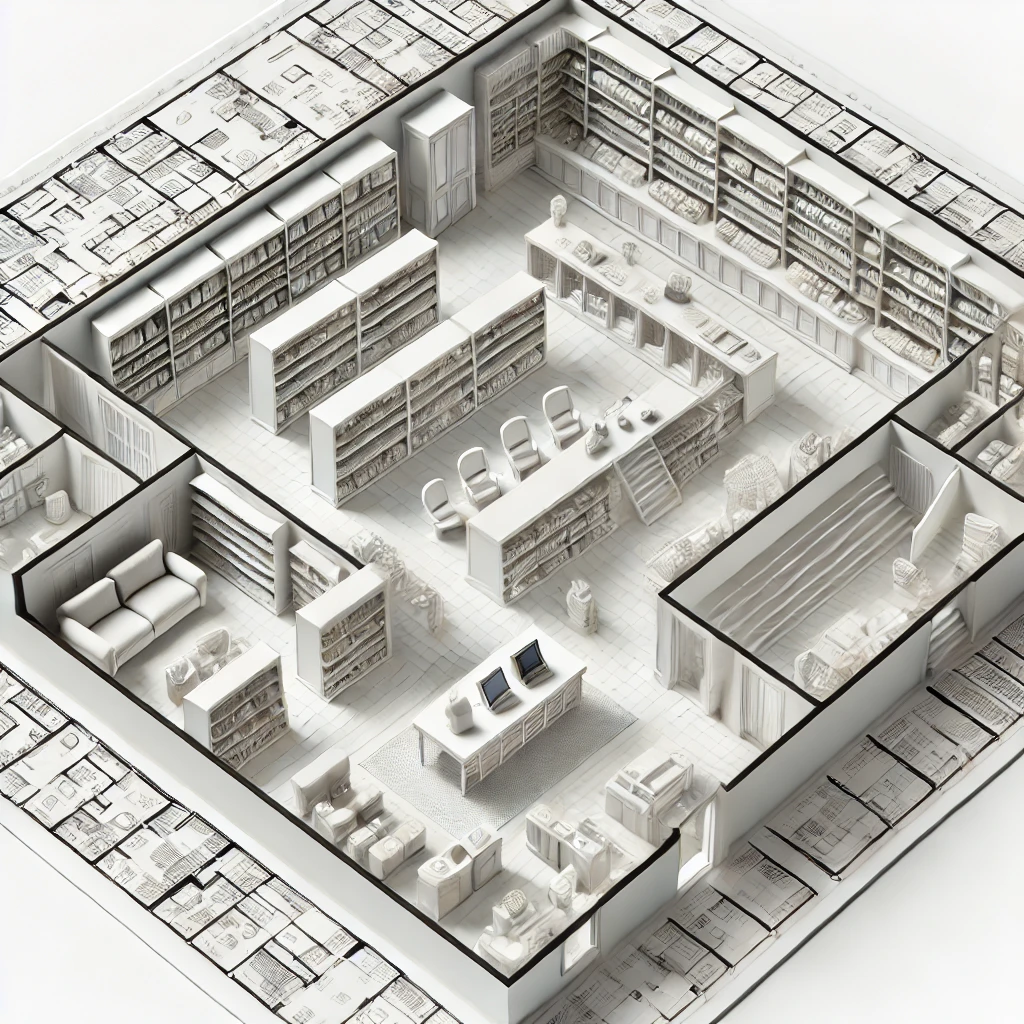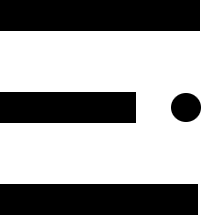Transform Your Floorplan to 3D Model in Columbia, SC
Transform Your Floorplan to 3D Model in Columbia, SC

Simplifying the process of visualizing and planning spaces, turning a floorplan into a 3D model has become an essential tool for designers, real estate professionals, and businesses alike. By providing a clear and conceptual representation of the layout of a building or space, a 3D model enhances planning, communication, and decision-making. Unlike architectural blueprints or construction drawings, 3D models focus on functionality and spatial flow, offering an easy-to-understand visualization for all stakeholders.
What Is a Floorplan to 3D Model Conversion?
Turning a floorplan into a 3D model means taking a two-dimensional layout and transforming it into a dynamic, interactive visualization. These models provide a detailed look at the spatial arrangement and functional elements of a structure, helping you better understand the flow and use of the space.
For example, businesses in Columbia, SC, often utilize floorplan-to-3D-model services for real estate marketing, event planning, and workspace optimization. Whether you’re showcasing a property or designing a new office layout, 3D models bring your vision to life.

Applications of Floorplan to 3D Model Technology
- Real Estate Marketing:
Give potential buyers or renters a detailed walkthrough of a property. A 3D model allows them to explore the layout from every angle, improving their understanding of the space. - Interior Design:
Visualize furniture placement, room configurations, and décor elements before making decisions. - Event Planning:
Plan seating arrangements, pathways, and functional zones for events like weddings or conferences with precision. - Construction and Renovation:
Communicate layout plans to contractors and clients, ensuring everyone is aligned on the project vision.
Benefits of Turning Floorplans Into 3D Models
- Enhanced Visualization:
3D models offer a realistic view of spaces, helping clients and stakeholders better understand layouts and functionality. - Improved Communication:
Eliminate confusion by providing a clear representation of spatial arrangements that everyone can easily interpret. - Increased Efficiency:
Plan and adjust layouts more quickly without needing to revise complex blueprints. - Interactive Features:
Some 3D models include interactive elements, allowing viewers to navigate the space as if they were physically there.
How We Convert Floorplans to 3D Models
At Emryn Virtual Solutions, our process for creating 3D models from floorplans is simple yet effective:
- Initial Consultation:
We assess your floorplan and discuss your goals for the 3D model. - Digital Conversion:
Our team uses advanced tools to transform your floorplan into a detailed 3D model. - Customization:
We tailor the 3D model to your needs, incorporating elements like furniture, décor, or specific features of your space. - Review and Delivery:
We ensure your model meets your expectations and provide the finalized version for your use.
Why Choose Emryn Virtual Solutions for 3D Models in Columbia, SC?
With years of experience in visual design and spatial planning, Emryn Virtual Solutions is your trusted partner for turning floorplans into 3D models. Whether you’re a real estate agent, event planner, or business owner, we provide high-quality 3D visualizations tailored to your needs.
Conclusion
Converting your floorplan into a 3D model opens up new possibilities for visualization, planning, and communication. Whether you’re showcasing a property, planning an event, or designing a workspace, a 3D model provides an engaging and functional way to understand your space.
Contact Emryn Virtual Solutions today to bring your floorplan to life with a stunning 3D model.

